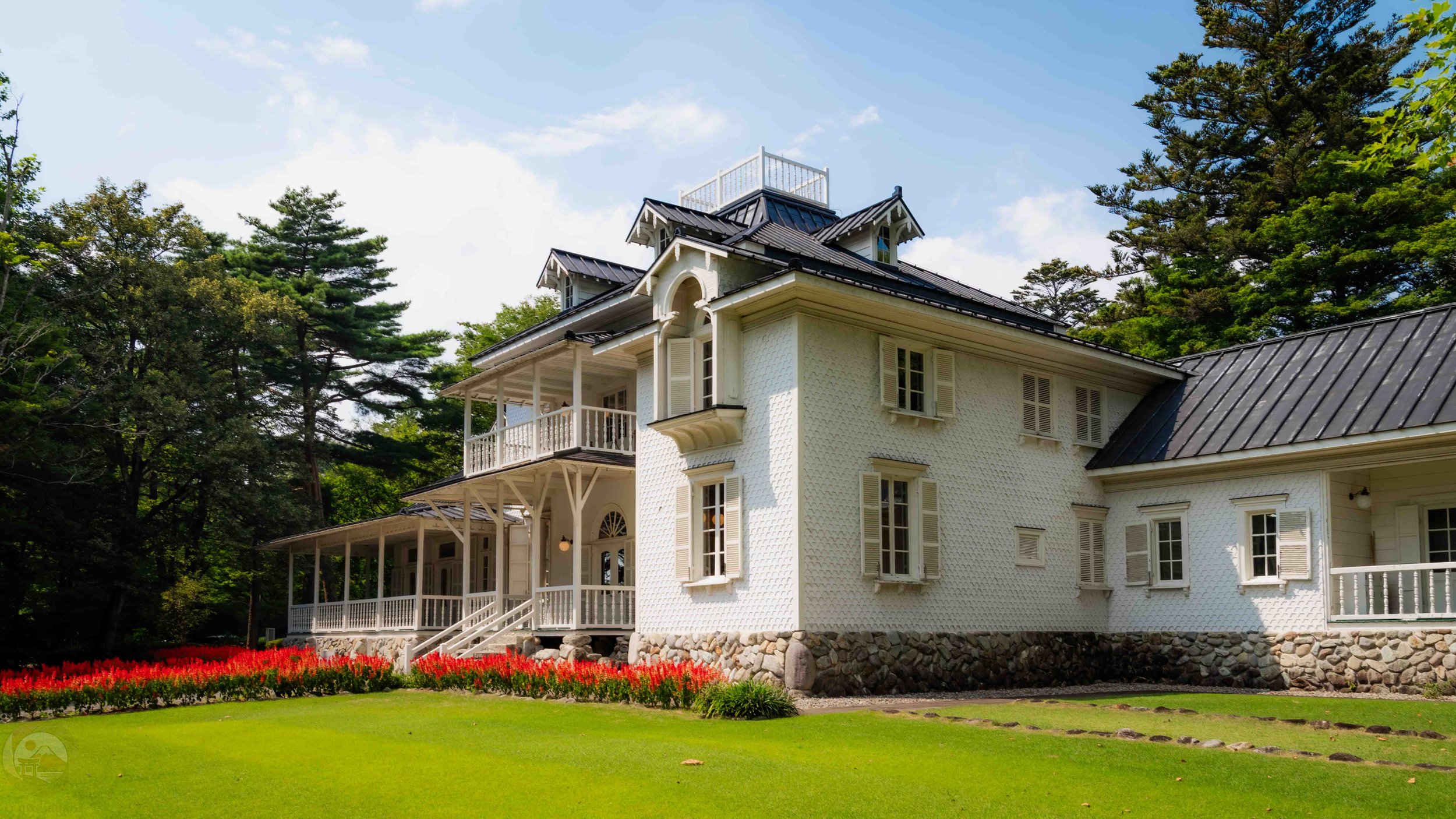Aoki Villa
Aoki Villa: A German-Inspired Meiji-Era Retreat in Tochigi, Japan
西洋建築が彩る明治期の別邸「旧青木家那須別邸」を訪ねて
The Aoki Villa (旧青木家那須別邸; Kyū-Aokike Nasu Bettei) is located approximately 182 km (112 mi) north of Tokyo in Tochigi Prefecture. Leaving Yokohama before sunrise to avoid morning rush-hour traffic, it took me just 2 hours and 50 minutes via the Tomei and Tohoku Expressways.
Situated in the northern part of the prefecture, the villa sits in the Nasu Highlands, which is known for its imperial villa, cool summer climate, expansive pastures, and thriving dairy industry. Today, the region remains one of Japan’s premier highland resort destinations.
The original structure was built in 1888 during the Meiji Era. Two wings were later added to the left and right of the main building in 1909. In 1989, the Aoki family donated the property to Tochigi Prefecture, which restored and renovated the villa before opening it to the public as a designated historic landmark.
The villa is now one of the most popular sightseeing spots in the Nasu region thanks to its elegant scenery and photogenic architecture. It is also a favorite location for wedding and coming-of-age portraits. During my own visit, a young bride posed in her flowing white gown on the picturesque grounds.
Construction of the villa was commissioned by Shūzō Aoki (青木周蔵; 1844–1914), a former samurai who was granted the title of viscount after the Meiji government abolished the feudal class system during Japan’s modernization.
As a viscount, Aoki was sent to Germany in 1868 to study Western medicine, politics, military science, and economics. After returning to Japan in 1873, he joined the Ministry of Foreign Affairs and later served as Japan’s ambassador to the United Kingdom in 1888 and to the United States in 1906.
Aoki used the Nasu property as a summer retreat and hired his friend from his student days in Germany, architect Matsugasaki Tsumunaga, to design the villa. Matsugasaki incorporated construction techniques he had studied in Europe, including a mansard roof, dormer windows, and other features commonly found in Western wooden buildings.
In 1877, Aoki married Baroness Elizabeth von Rade, the daughter of a Prussian aristocrat. From that point on, his lifestyle became increasingly Westernized, and it was said that German was the most commonly spoken language in his home. This background likely influenced his decision to commission a German-trained architect to design a villa in a distinctly European style.
Whenever I visit preserved architecture from the Meiji Era, I’m reminded of scenes from books and films that depict Japan’s rapid transformation during that time. For ordinary people of the period, who had only recently lived under a military government ruled by samurai and shoguns, the sight of a grand Western-style mansion, tree-lined avenues, horse-drawn carriages, and noblemen in foreign suits must have been astonishing. The Aoki Villa stands today as a remarkable testament to that era of cultural and architectural change.
References:
If this scene speaks to you, prints and downloads are available:・Order prints, digital downloads, or commercial licenses・Explore gifts and merchandiseLocation: Nasushiobara, Tochigi Pref., Japan
Timestamp: 2025/09/02・12:31
Pentax K-1 II + DFA 28-105mm F3.5-5.6 + CP
34 mm ISO 100 for 1/100 sec. at ƒ/8
If this scene speaks to you, prints and downloads are available:・Order prints, digital downloads, or commercial licenses・Explore gifts and merchandiseLocation: Nasushiobara, Tochigi Pref., Japan
Timestamp: 2025/09/02・12:35
Pentax K-1 II + DFA 28-105mm F3.5-5.6 + CP
28 mm ISO 100 for 1/100 sec. at ƒ/8

